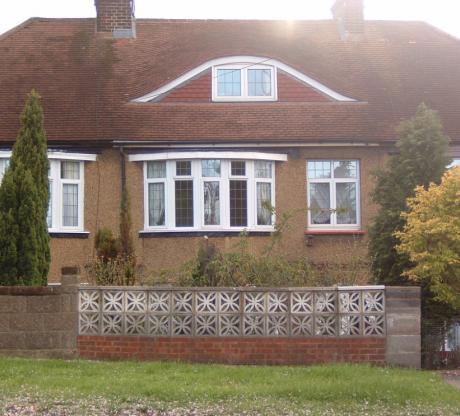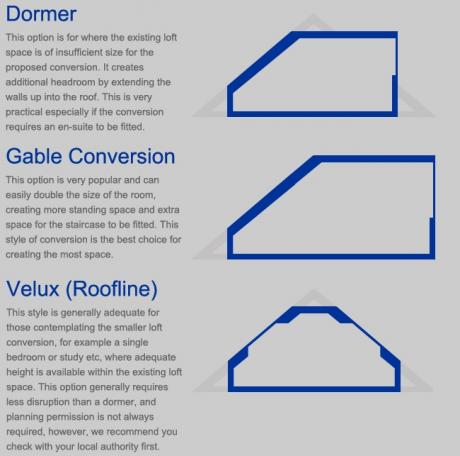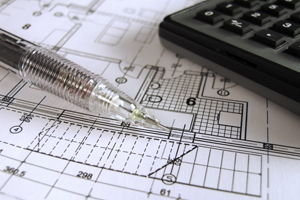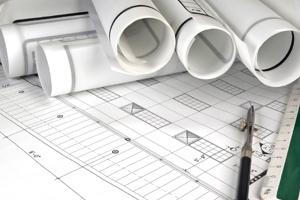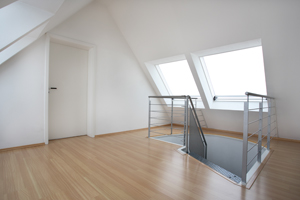Loft Conversions in Gillingham
Loft Conversions in Gillingham
DKM Consultants can offer you several options to you with regards a loft Conversion.
Firstly a site visit would determine whether a loft conversion was possible as not all homes are able to have a loft conversion. Don`t worry if you have trusses in your attic as we can overcome that obstacal as well. So long as there is over 2400mm from top of existing ceiling joist to underside of ridge, a loft conversion is possible to give you a finished floor to ceiling height of 2100mm.
Secondly you have the option of just plans being drawn up and given to you or your contractor to pursue planning and building control regulations, or allow DKM Consultants to do the lot for you, including introducing you to contractors.
"Statistics show that an average loft conversion costs approximately one-third of the cost of moving to a property with an extra room."
It is sometimes easier to build a traditional extension compared to a loft extension, but this is with correct timing and protection a loft conversion is a far quicker solution and provides you bedrooms and bathrooms that would have otherwise been on the ground floor taking more of the garden away.
A converted loft should increase the value of your house though. Depending on what options you go for, and because every house is different, the cost of converting a loft can vary considerably. A normal cost over a three bedroom home is around 30k.
There are several types of loft conversion, most of which do not require FULL PLANNING, however will require a LAWFUL CERTIFICATE to be applied for.
There are three basic types available to you.
- The first is a Dormer conversion, and involves an actual extension onto the roof. The is the most common and allows for two rooms or a larger room with dresser and en-suite due to the increased headroom.
- The second is known as a VELUX conversion, and this does not require any extension and all the works are done from inside. This is great if the loft is large or a dormer would be unsightly or if the budget is low.
- The third is a GABLE END conversion where your side pitched roof is extended out and bricked up to provide more internal space. So long as the total increase in volume is less than 50m3 then this does not require FULL PLANNING.
Things to bear in mind with a loft conversion. If increasing the number of rooms, this may require upgrading your central heating boiler if old, changing the fuse board or a small additional board for the extra circuits and also providing a mains fire detection system on each floor with is mains operated and interlinked for your safety.
For Further information on the limitations on planning and what type of planning application yo uwould need please see the link below.
www.planningportal.gov.uk/permission/commonprojects/loftconversion/miniguide
