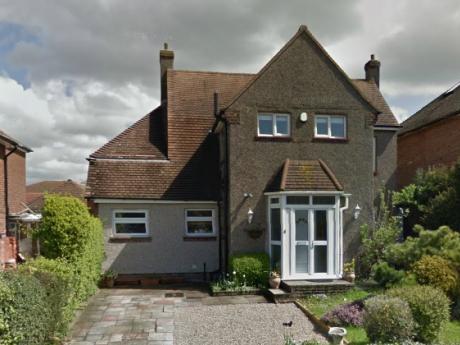Windsor Road Extension & Loft Conversion in Gravesend, Kent.
Windsor Road Extension & Loft Conversion in Gravesend, Kent.
This project was in the planning for 6 months with initial layouts pushing the boundaries of materials and Engineering.
The spec for this house was to end up with 5 bedrooms two of which would have en-suite bathrooms, to create a large main reception room and keep the existing lounge as a formal sitting room, to create a separate dining room, separate utility room and provide an office and bathroom on the ground floor.
The loft room was created from the use of attic trusses which give greater flexibility of the room layouts below. This allows the rooms on the first to be made from timber of block work but neither to be load bearing. The only requirement was to have a spin wall down the centre to take the span out of the bottom cord. All the weight is transferred to the outer walls of the building.
This project is being managed by myself and the client who has kept the budget on track and who has maintained regular site visits and meeting with DKM Consultants to dicuss changes at every stage prior to currying them out.
The end result is a stunning building with every electrical gadget you can think of, a stunning cinema and games room in the attic and 5 large double bedrooms for the family to enjoy for many years to come.
Estimated budget = £130,000
Expected Budget = £180,000
Over budget due to increase in footprint, better kitchen, additional under floor heating, full rewire and re-plaster and decoration of existing rooms.
Contractor was Ganga - from 29 Windsor Road - Highly recommended.
Total profit after build after house revalued = £175,000
Click on the images below to see the full size pictures.



















