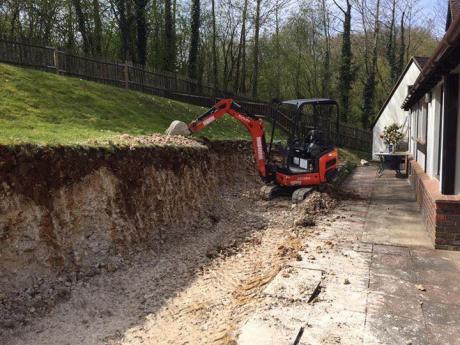BRear Orangery and landscaping for large house in walderslde, Kent.
BRear Orangery and landscaping for large house in walderslde, Kent.
This project involved extending the existing Kitchen and Utility Room into an open plan Kitchen and Dining Room. The building was a Timber frame and had some interesting cantilevered beams and therefore this was a little trickier than normal. Also the lay of the land meant that a large area had to carved out and then steps introduced into a clever landscaping scheme
The end result is stunning. The modern addition to a classical designed building worked well with the end finish done to an extremely high standard by Lloyd and his team. The landscaping was complicated and took alot of working out but the contractors workforce managed to a great job and the client is now looking to link the garage with the house and include a Cinema Room and Swimming Pool subject to two further planning applications.
Estimated budget = £50,000
Completed Budget = £48,000
House Value when completed = (not know)
Equity accumulated = (not known)
Contractors - Lloyd Lundie Construction LTD (hignly recommended)
Click on the images below to see the full size pictures.









