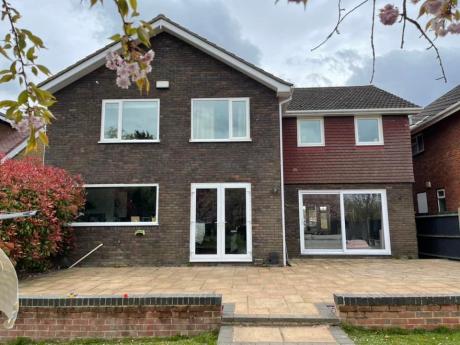Main Road Hoo Large Rear Extension and Internal Changes
Main Road Hoo Large Rear Extension and Internal Changes
The project was to increase the social space on the ground floor as the house had 5 bedrooms but a kitchen which was away from all the living space. The design brief was to create a living space off the kitchen with integral dinning room with a 10 seater table. The area was to flow and this incorporated larege steels beams and posts to suport the large first floor.
The contractor Lloyd Lundie took on the project and fully understood the complexity of the steels and the order they were to assemble them. In the end he put his own magic on the finishes of the project and worked in harmony with the client to deliver an amazing space with an extended patio, large skylights and high end kitchen.
DKMs involvement was for full planning and a full plans building control application and structural design.
Estimated budget = £ 120,000
Completed Budget = £ (not disclosed)
House Value when completed = £ ( not disclosed)
Equity accumulated = £ ( un able to state)
Contractors - Lloyd Lundie Construction LTD (hignly recommended)
Click on the images below to see the full size pictures.













